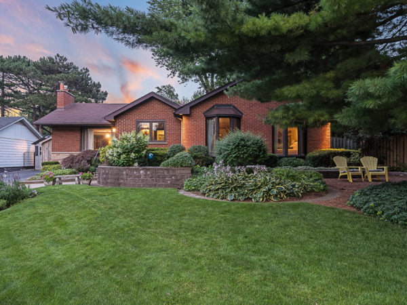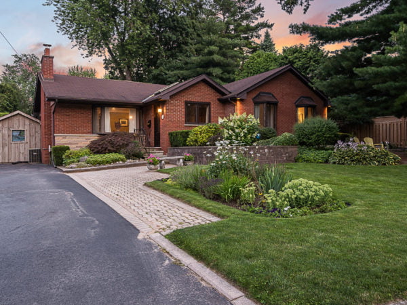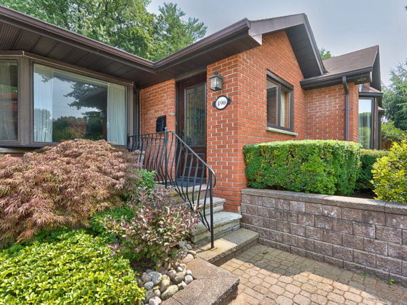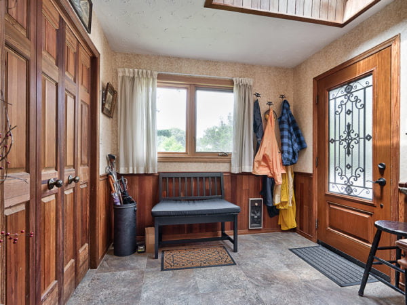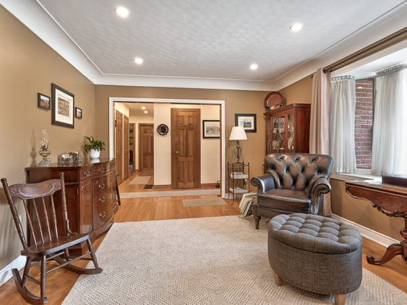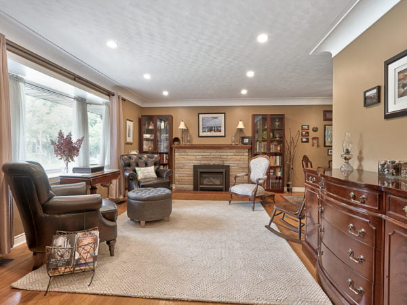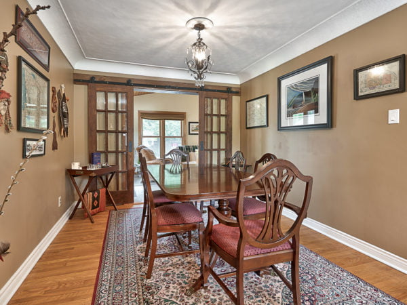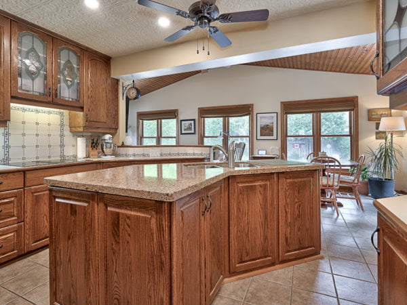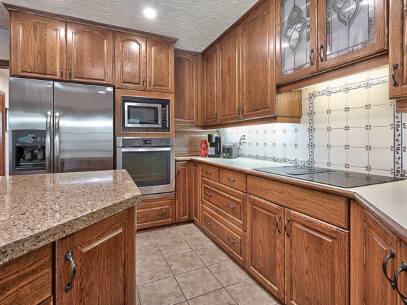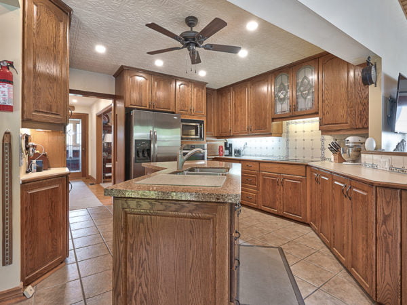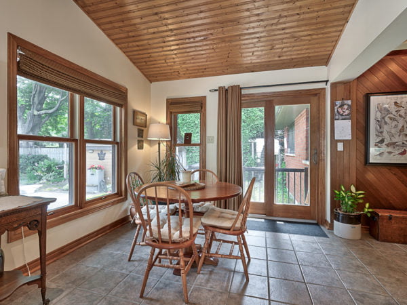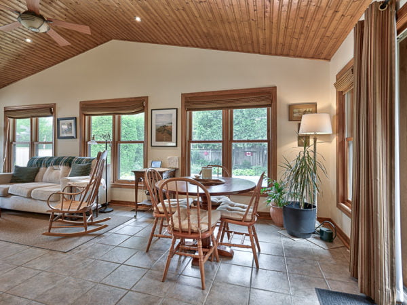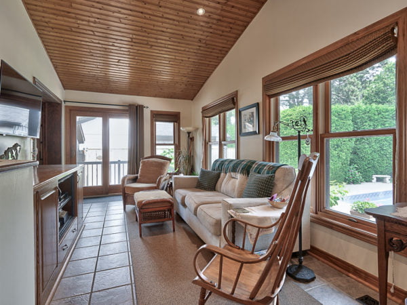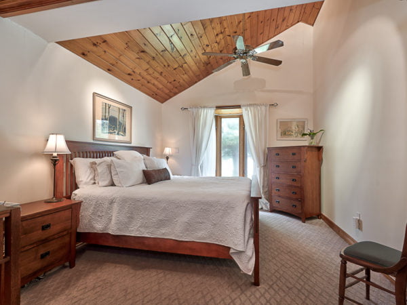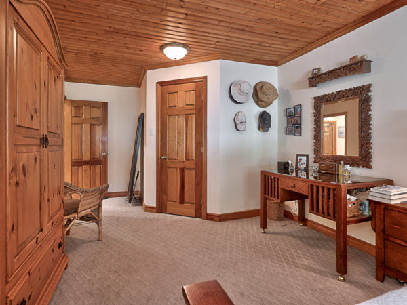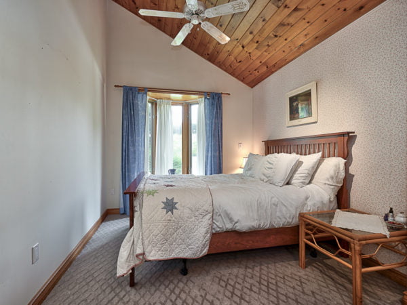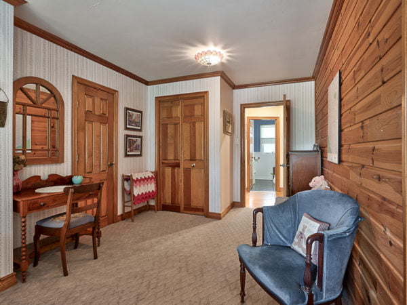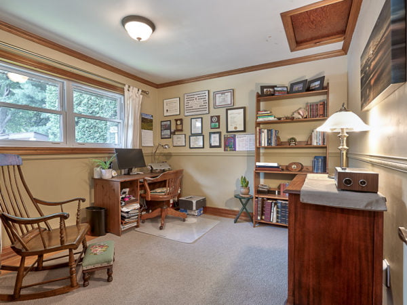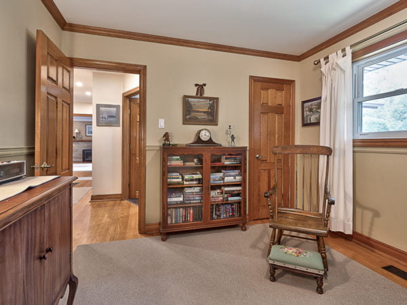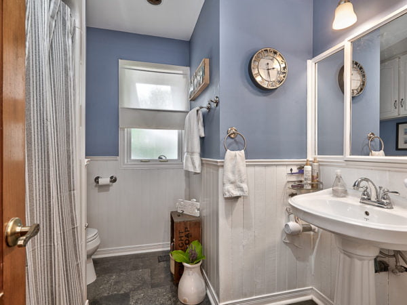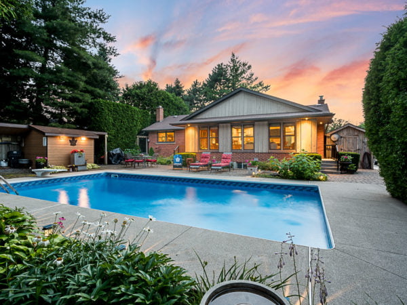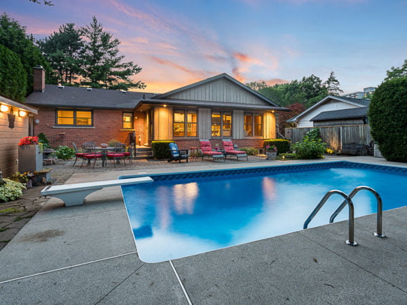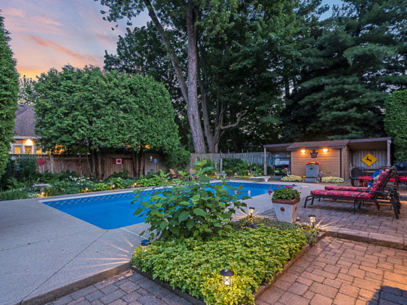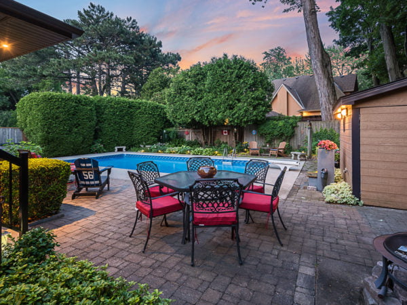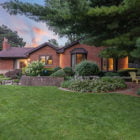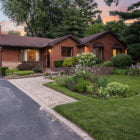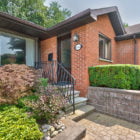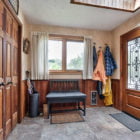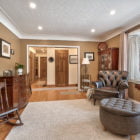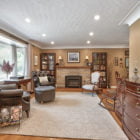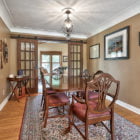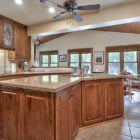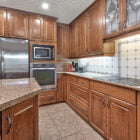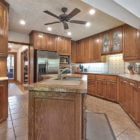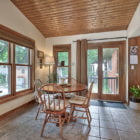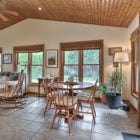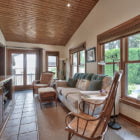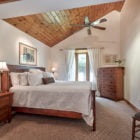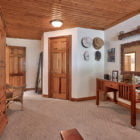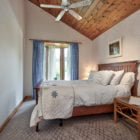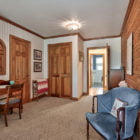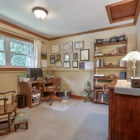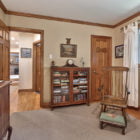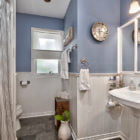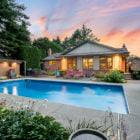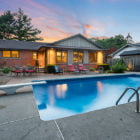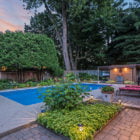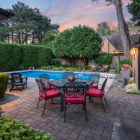Your Cottage in the City!
490 Regina Drive, Burlington, ON, Canada
SOLD!
3 

Lot: 72' x 121'
Property Details:
Well-maintained 3-bedroom bungalow with 3000+ sq ft of living space nestled on a generous lot 72′ x 121′ lot. Situated on a Cul De Sac in a quiet, family friendly neighourhood that’s close to great schools. A true front and back yard oasis to enjoy your morning coffee or your evening get-together. Great pride of ownership. A beautiful skylight greets you upon entry. A spacious layout with a combined living and dining room, gas fireplace and hardwood floors. The large kitchen has loads of storage and counter space. It overlooks the large sunroom, with convenient backyard access to the sparkling swimming pool and manicured grounds. All the bedrooms are generous and two of them boast beautiful vaulted ceilings. There’s a 4-piece bath on the main level and a 2-piece on the lower level with plenty of room for expansion. The lower level features a large family room with a woodburning fireplace, a den, workshop, exercise room and plenty of storage. Prime location near downtown Burlington and a short walk to Lake Ontario, restaurants, festivals, cafes, shops, parks and close access to major Highways. This outdoor paradise is truly an entertainer’s delight.
Rooms:
| Type | Dimensions |
|---|---|
| Kitchen | 15'4 x 10'9 |
| Dining Room | 10'7 x 10' |
| Living Room | 18'1 x 12'2 |
| Sunroom | 25'4 x 9'9 |
| Primary Bedroom | 24'5 x 11'2 |
| Second Bedroom | 21' x 9'7 |
| Third Bedroom | 11'2 x 10'6 |
| 4-Piece Bathroom | 7'6 x 7'1 |
| Rec Room | 20'7 x 12'1 |
| Family Room | 19'4 x 10'11 |
| Powder Room | 7'6 x 5'1 |
| Den | 11'10 x 10'1 |
| Storage | 24'8 x 9'5 |
| Laundry | 20'2 x 11'10 |
| Utility | 10' x 6'4 |







