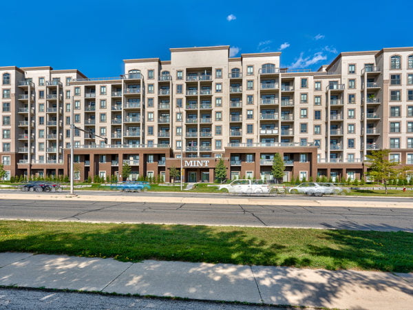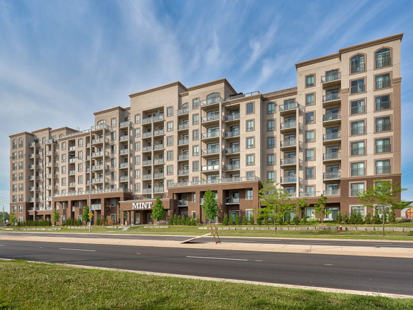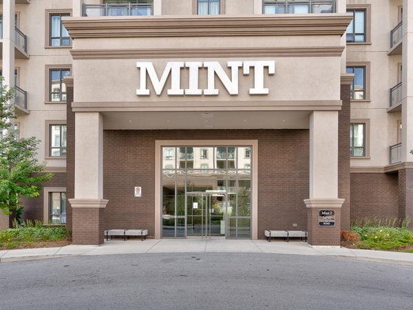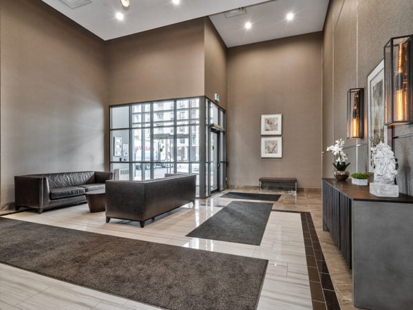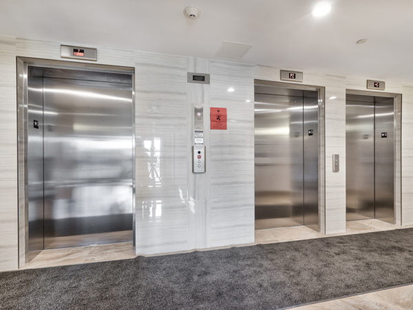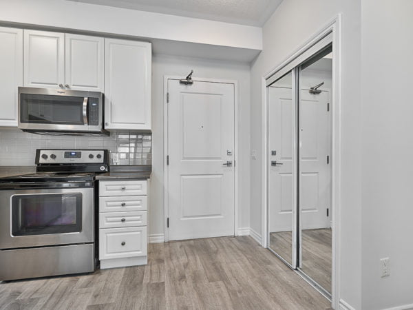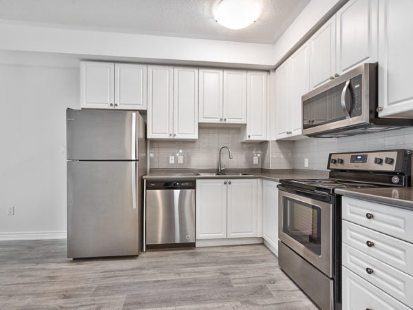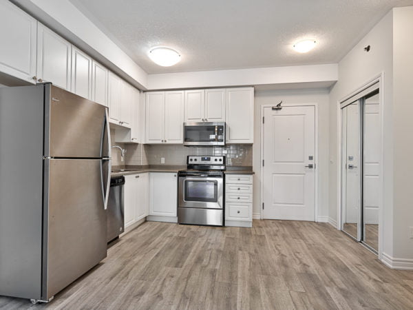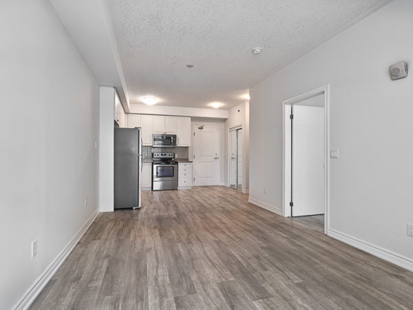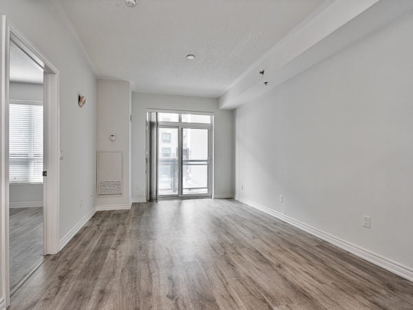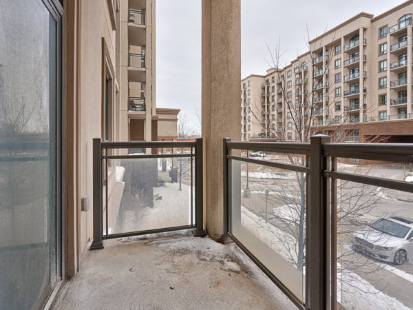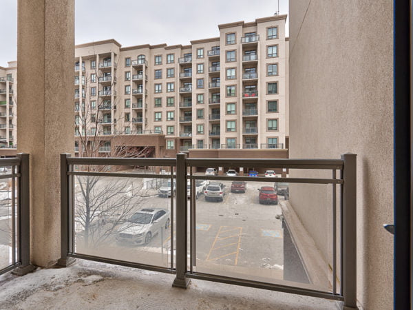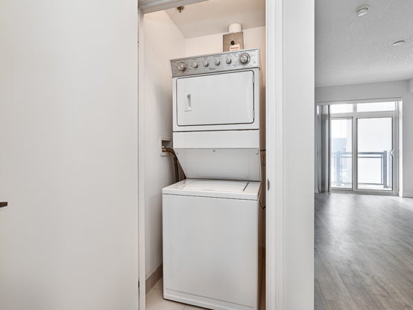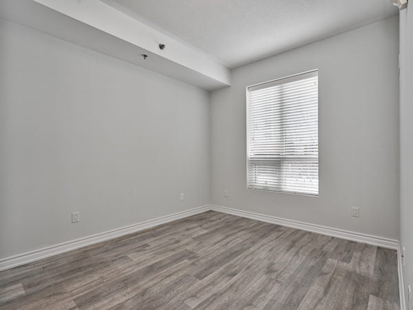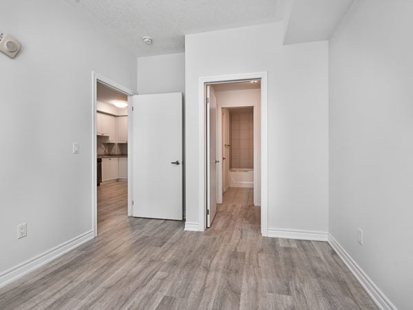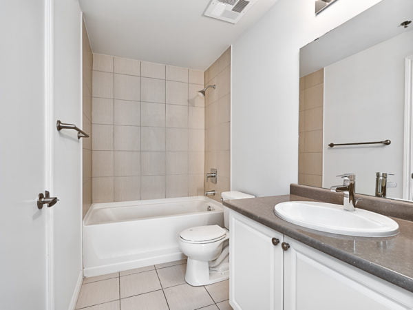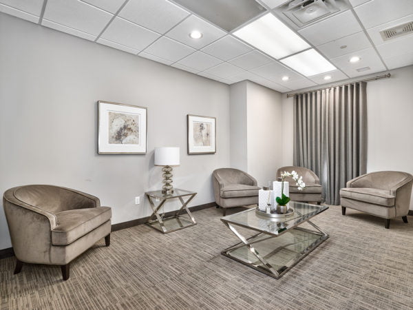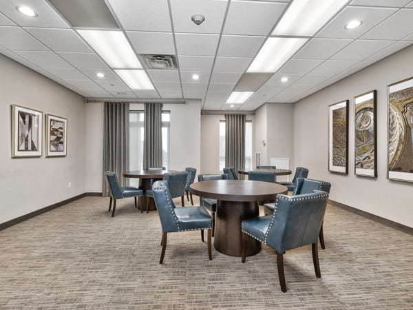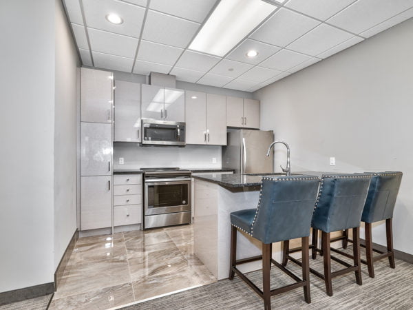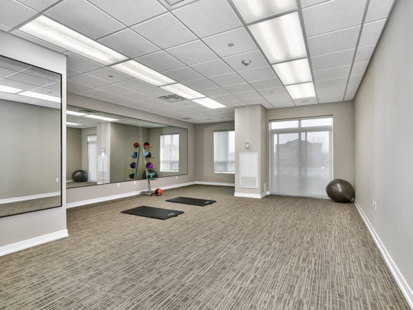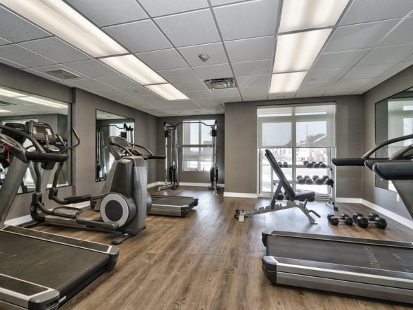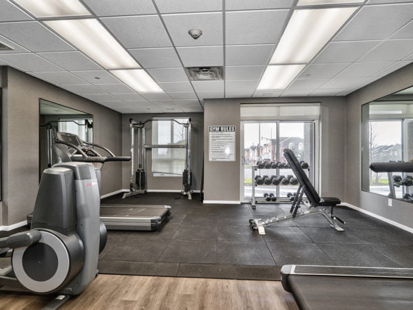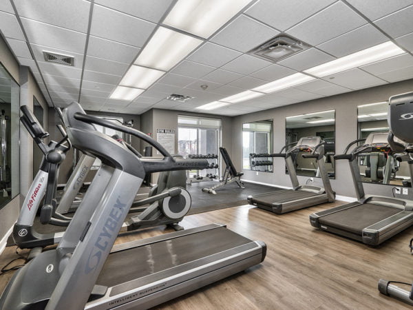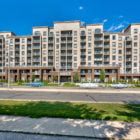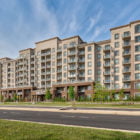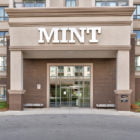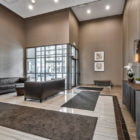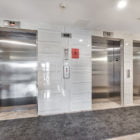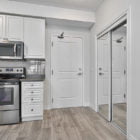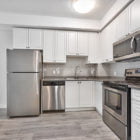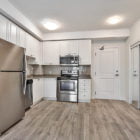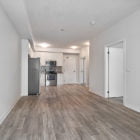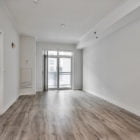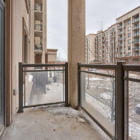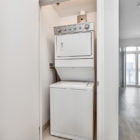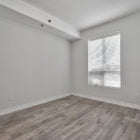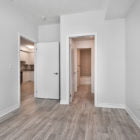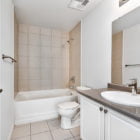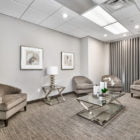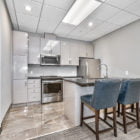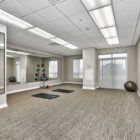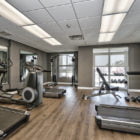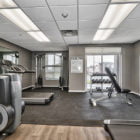2490 Old Bronte Road, Unit 203 • Oakville ON
SOLD!
1 

Property Details:
Upgraded 1-bedroom/1-bathroom unit in the Mint Condominium. The “Copper” floor plan offers 601 square feet of open concept living. Professionally painted throughout (January 2023) in neutral tones that complement the elegant, warm grey laminate floors. Features stainless kitchen appliances, custom lighting & window coverings, custom semi-ensuite privilege through the walk-in closet, spacious 52sf balcony, one underground parking space (B-108) & locker (#206) conveniently located on same level as the unit.
Perfect location for commuters or hospital staff near 403/407/Highway 5 & Oakville Hospital. Low utility costs due to geothermal heating & cooling. No rental equipment to worry about as hot water is provided through building’s boiler system.
Locker legal description is Level 2, Unit 48 – Marked as #206 Parking spot legal description is Level B, Unit 197 – Marked as B108
Property Management: Wilson Blanchard
Annual Property Taxes $1970
Condo fees for this unit are $415.55 per month and cover Building Insurance, Building Maintenance, Common Elements, Ground Maintenance/Landscaping, Parking, Property Management Fees, Snow Removal, Water
Amenities:
- Party Room
- Rooftop Terrace
- Fitness/Exercise Room/Yoga Studio
- Bike Storage
- Plenty of Visitor Parking
Rooms:
| Type | Dimensions |
|---|---|
| Kitchen | 9'8" x 8' |
| Living/Dining | 16'1" x 10'6" |
| Bedroom | 11'6" x 9'3" |
| Bathroom | 9'1' X 5' |
| Balcony | 9'9" x 5'4" |







