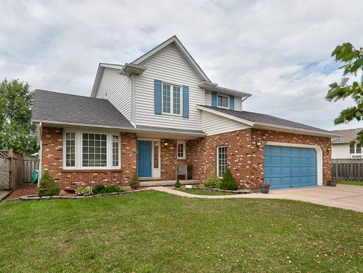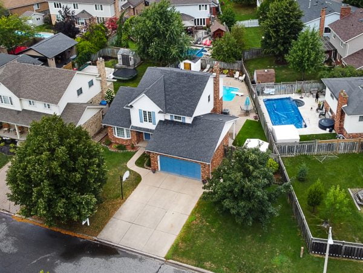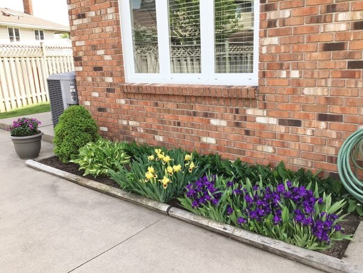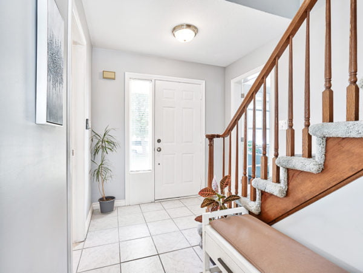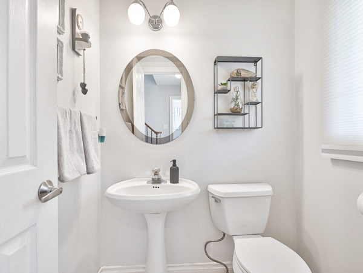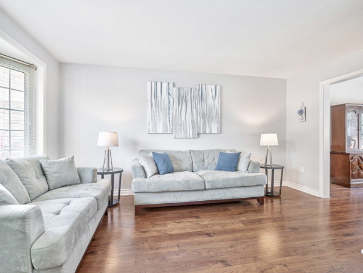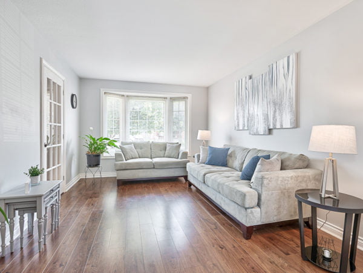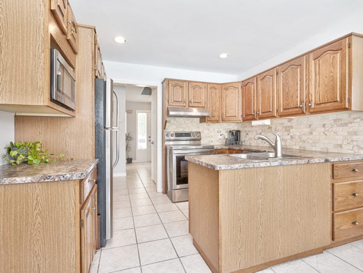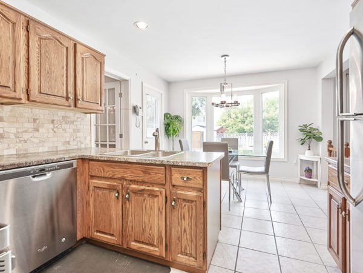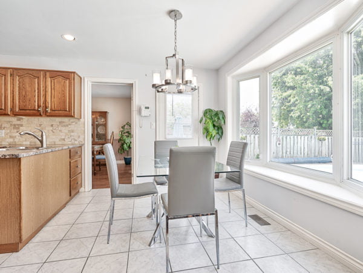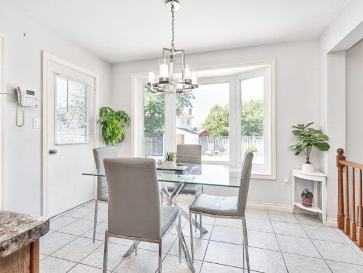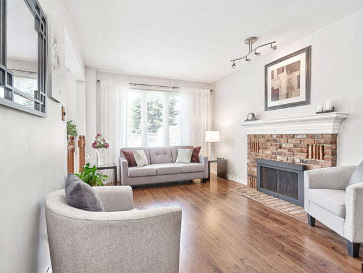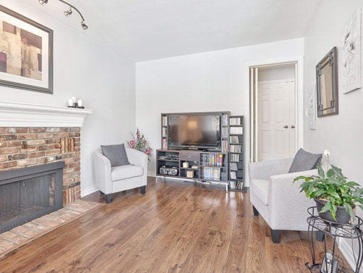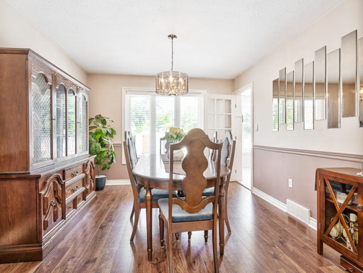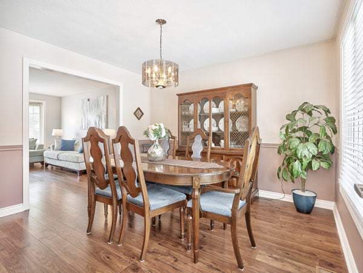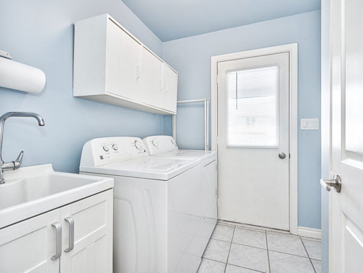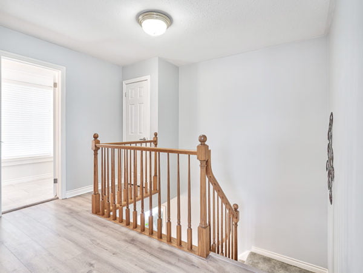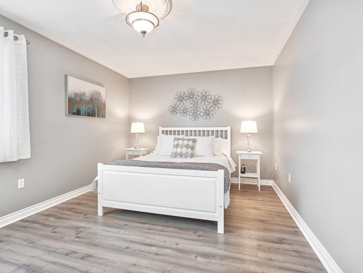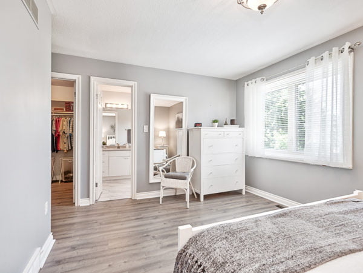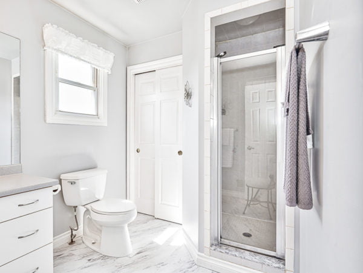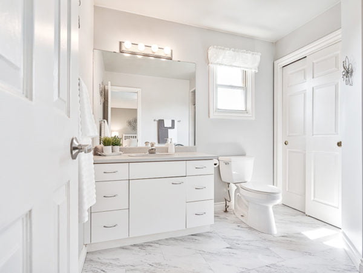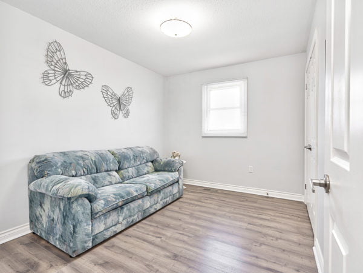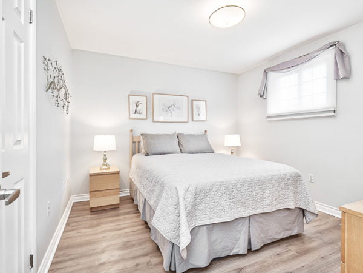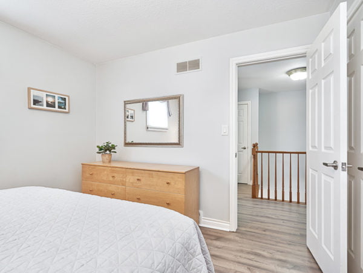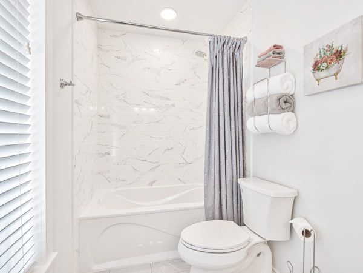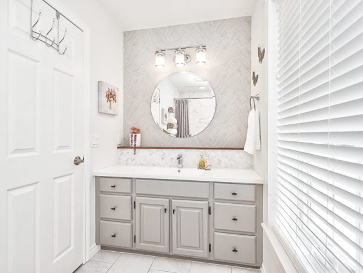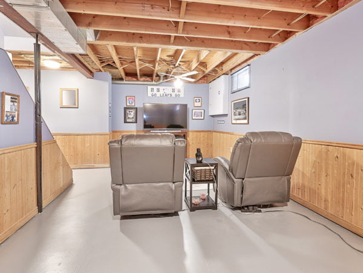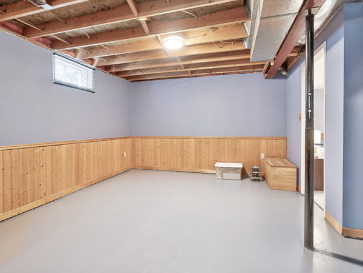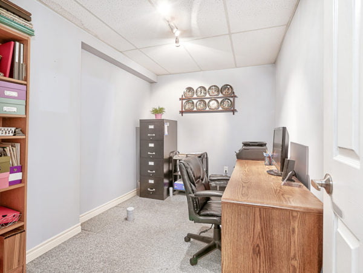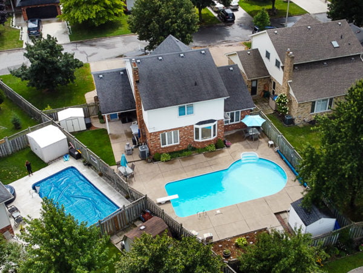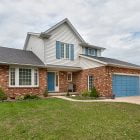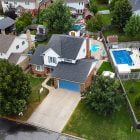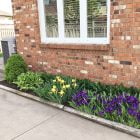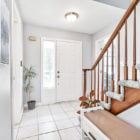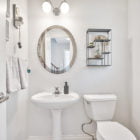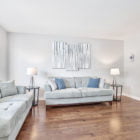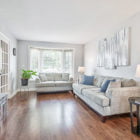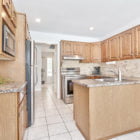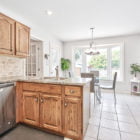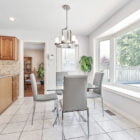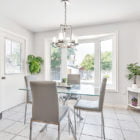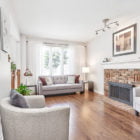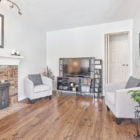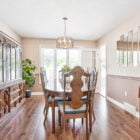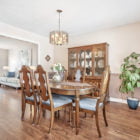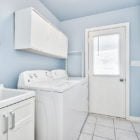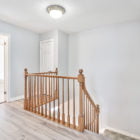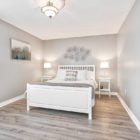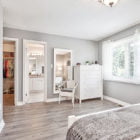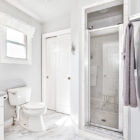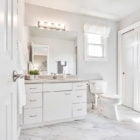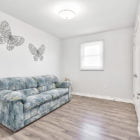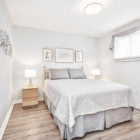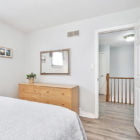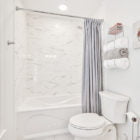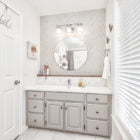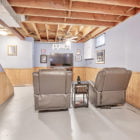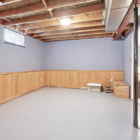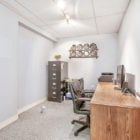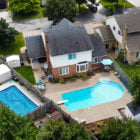Backyard Resort for Fun in the Sun!
83 West Farmington Drive, St. Catharines, ON, Canada
SOLD!
3 

Lot: 88' x 127'
Property Details:
Vacation in Your Own Back Yard… Bellwether built home with a great floor plan for family life and entertaining inside and out, in the popular Grapeview neighbourhood! There’s space to spread out with both a formal living room & main floor family room plus large private yard with inground pool to delight families looking for fun in the sun in their own back yard. You’ll fall in love with all that this fantastic location has to offer. It is steps from Fairhaven Park sports field and playground and just a short drive to restaurants, shopping and the state of the art Niagara Health site. This freshly painted home features a number of recent updates including a recently renovated 4-Piece family bathroom, upgraded doors, trim, baseboards and door hardware, newer blinds throughout, curtains, a phantom screen at the kitchen walkout, laminate flooring on the main and upper levels, robotic pool vacuum, pool pump and filter. The partially finished basement includes a den (with rough-in for a future 3-piece bathroom), recreation room & former teen recording studio (currently set up as a spare bedroom). There is parking for 4 on the poured concrete drive and a generous two-car garage with interior entry. Near the hospital, shopping, restaurants, schools, highways & more.
Rooms:
| Type | Dimensions |
|---|---|
| Kitchen | 16'7" x 11'4" |
| Family Room | 16'5" x 11' |
| Dining Room | 11'11" x 11' |
| Living Room | 15'5" x 11' |
| Powder Room | 5'3" x 4'7" |
| Laundry Room | 7'8" x 7'3" |
| Primary Bedroom | 17'1" x 15'8" |
| Ensuite Bathroom | 10' x 6'11" |
| Second Bedroom | 11'8" x 9'1" |
| Third Bedroom | 11'8" x 10'10" |
| 4-Piece Bathroom | 10'10" x 4'11" |
| Rec Room | 27'3" x 23'3" |
| Den | 10'9" x 7'6" |







