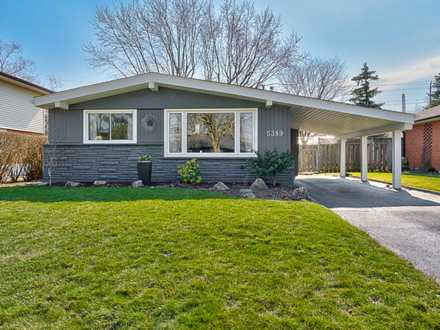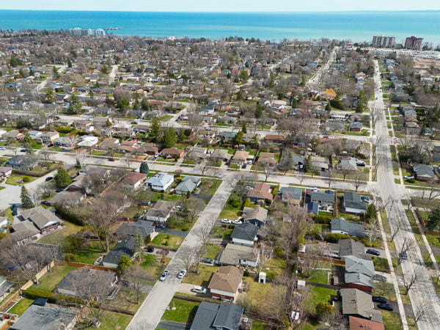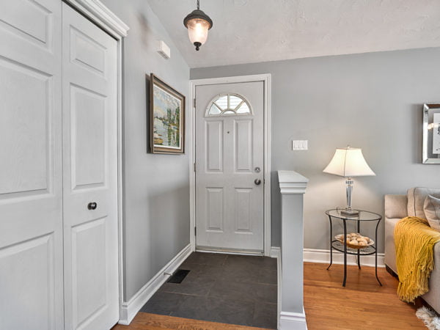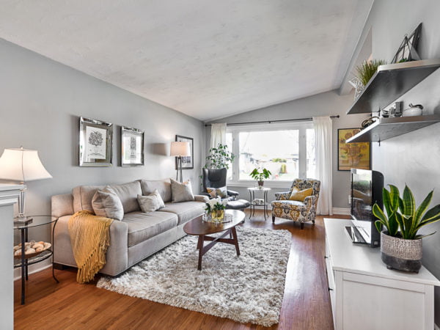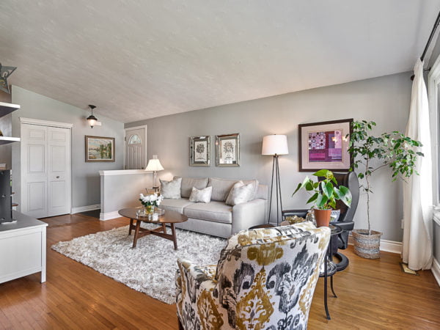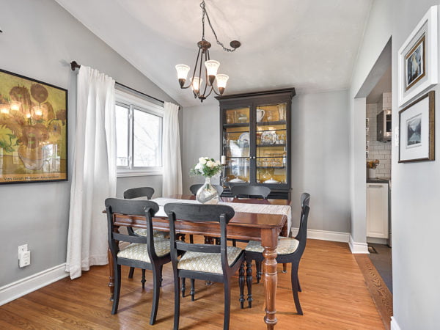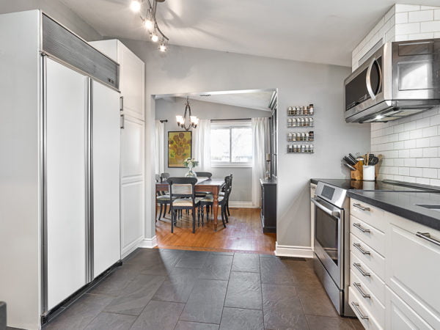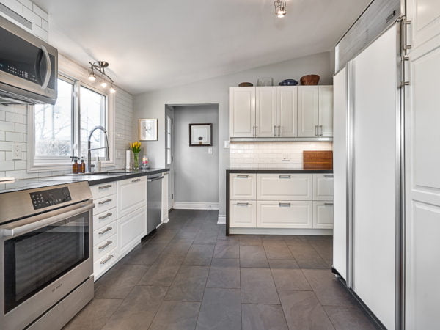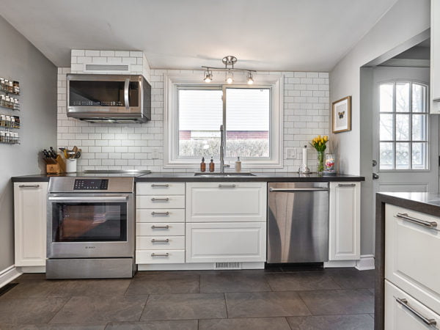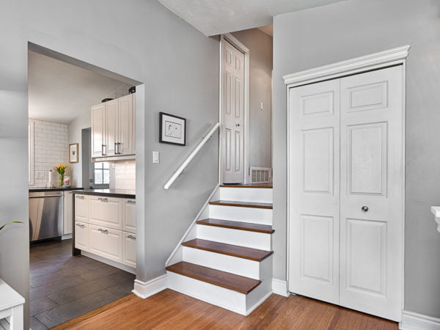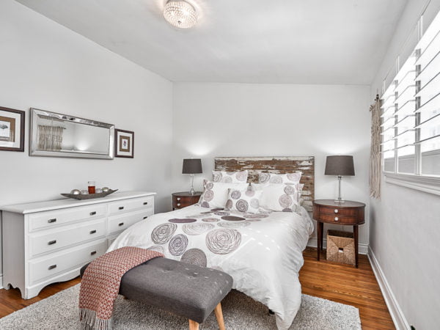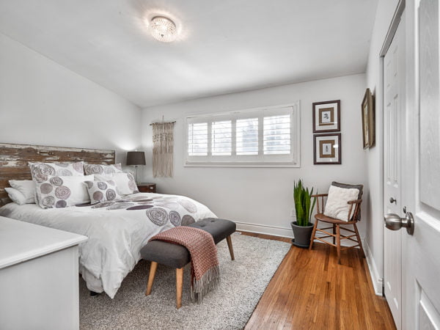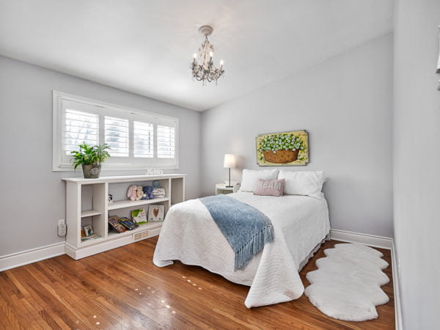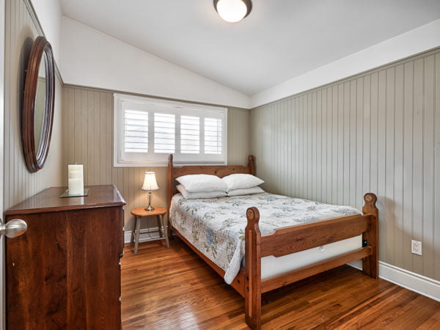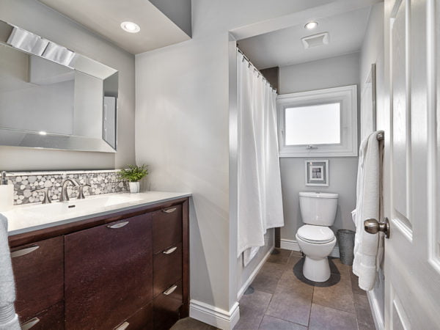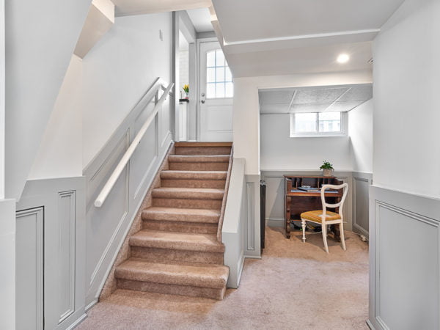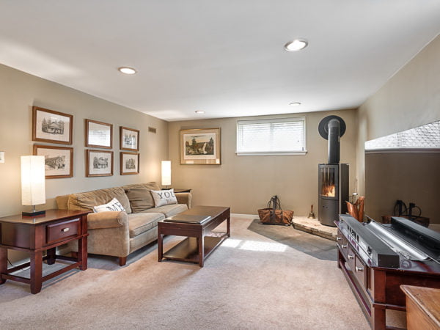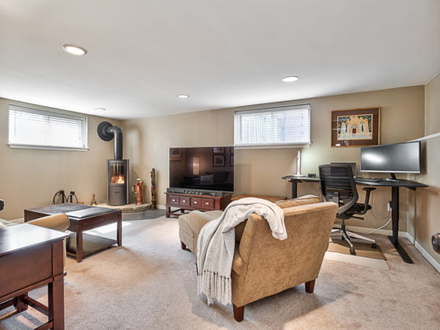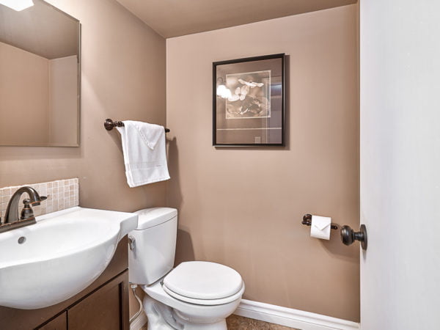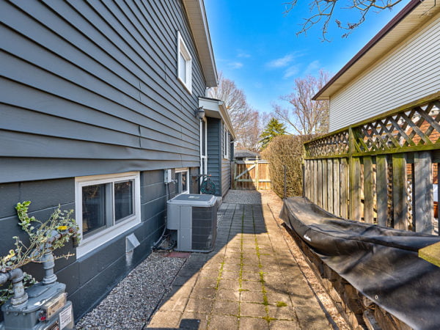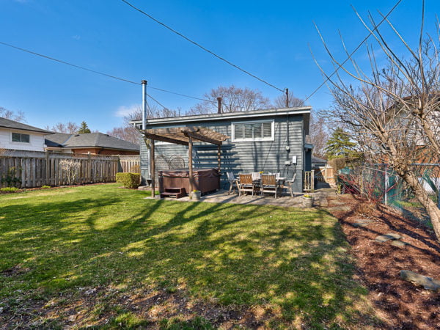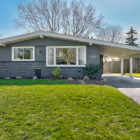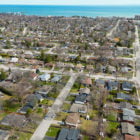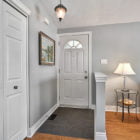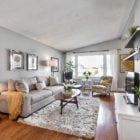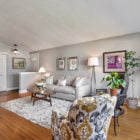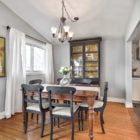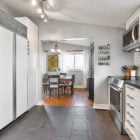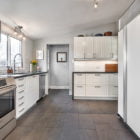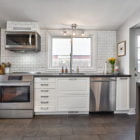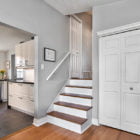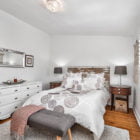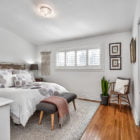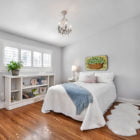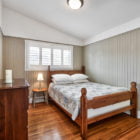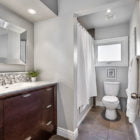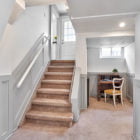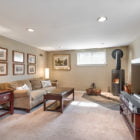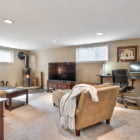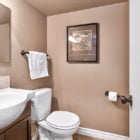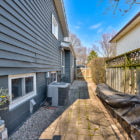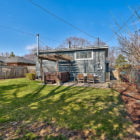Charming Backsplit in Southeast Burlington
5389 Clive Crescent, Burlington, ON, Canada
SOLD!
3 

Lot: 50 x 111
Property Details:
This warm and welcoming 3-bedroom, 1 1/2 bath backsplit has great curb appeal. It’s an inviting home that offers a family friendly floor plan. The shite custom kitchen is completed with a waterfall quartz counter and newer appliances. Updated bathrooms, soaring vaulted ceilings and oak strip hardwood flooring grace the main and upper level. The spacious recreation room features a unique high end Stuv woodstove, complete with 3 doors for 3 types of ambience/efficiency. The glass door lets you enjoy the view of a wood burning fire, the full metal door lets you optimize heat/performance and the screen door lets you enjoy the open fire smell/sound. On the lower level, you will also find an updated powder room, cozy den alcove, and a laundry/utility room. Plenty of storage in crawlspace off the recreation room. The fully fenced back yard features a large garden shed and patio, complete with a Jacuzzi hot tub. The garden beds offer an abundance of easy care perennials. Located on a quiet crescent near walking trails and the lake. Just minutes to shopping, schools and the QEW.
Rooms:
| Type | Dimensions |
|---|---|
| Kitchen | 10' 10" x 10' 8" |
| Dining Room | 9' 6" x 9' 4" |
| Living Room | 20' 6" x 10' 11" |
| Primary Bedroom | 14' 2" x 10' 11" |
| Second Bedroom | 12' 11" x 10' 10" |
| Third Bedroom | 10' 4" x 9' 3" |
| Bathroom (4-Piece) | 9' 5" x 5' 9" |
| Recreation Room | 19' 4" x 12' 10" |
| Powder Room | 4' 8" x 4' 3" |
| Den Alcove | 8' 3" x 4' 11" |
| Laundry/Utility | 13' 1" x 10' 9" |







