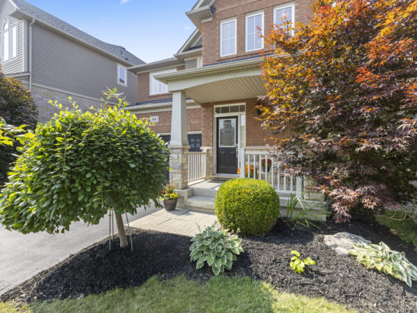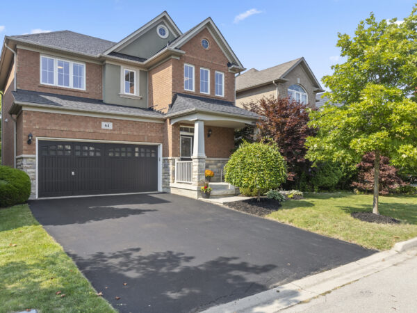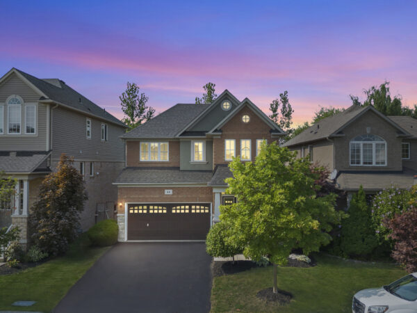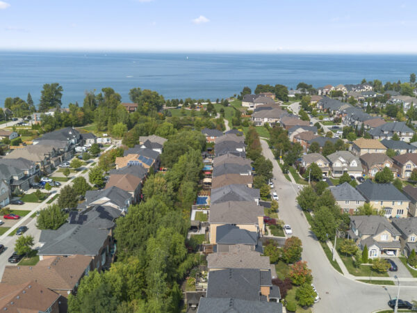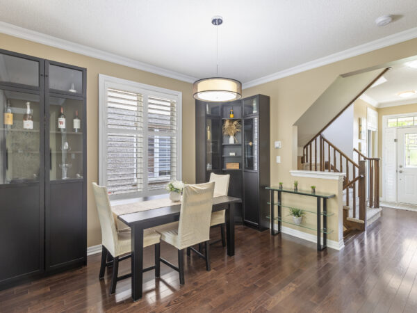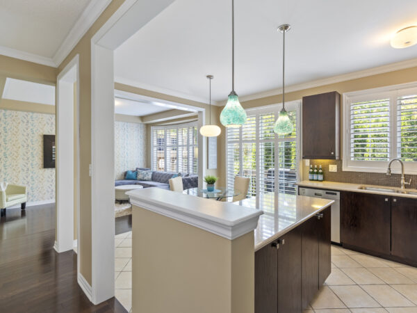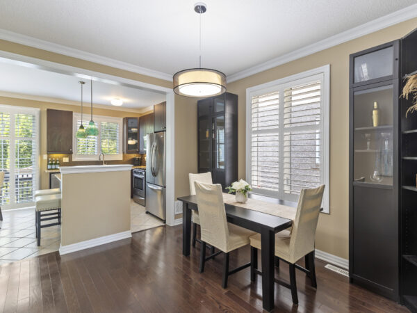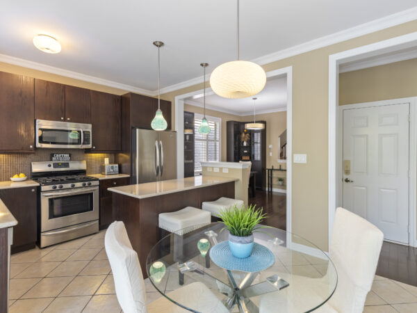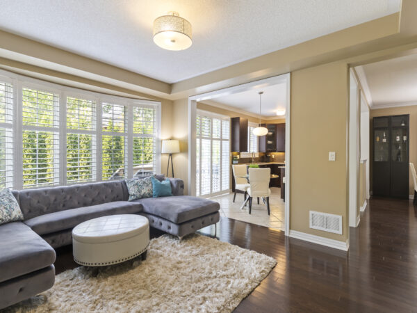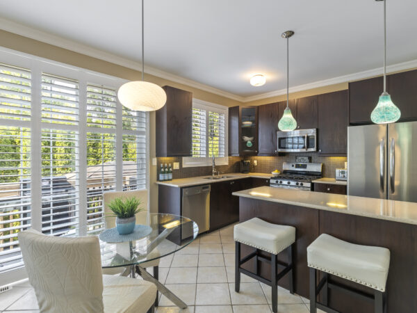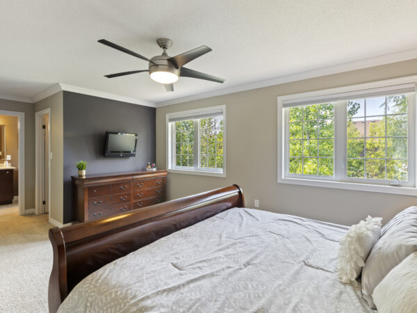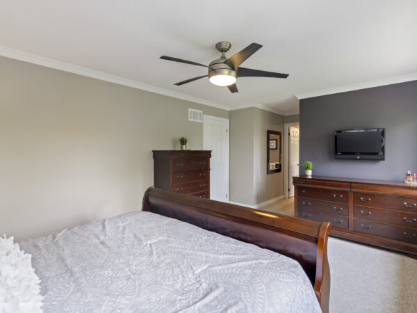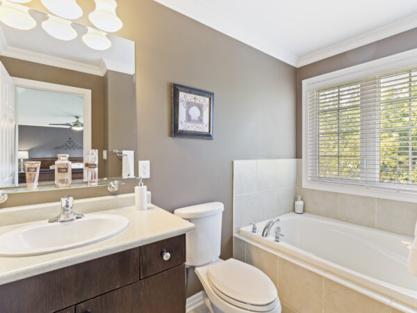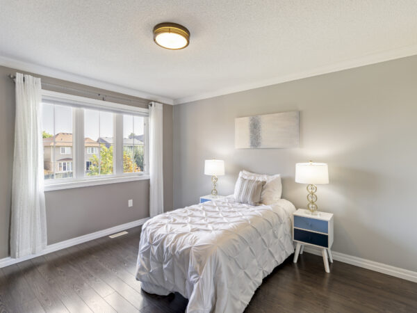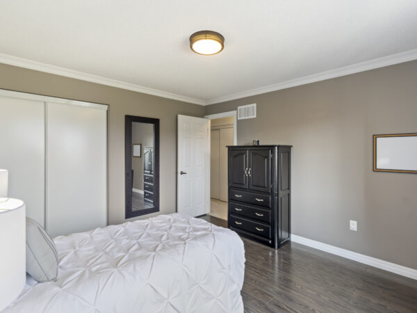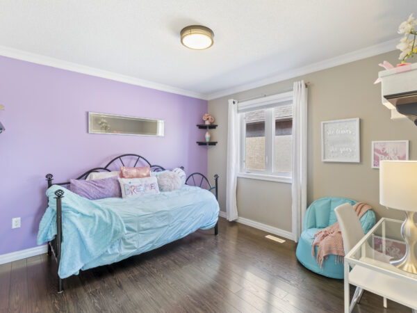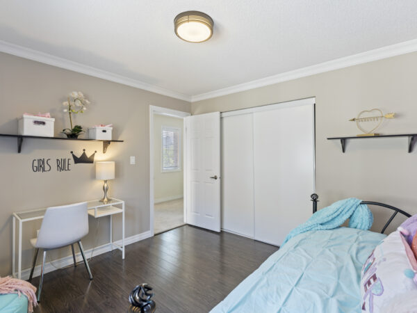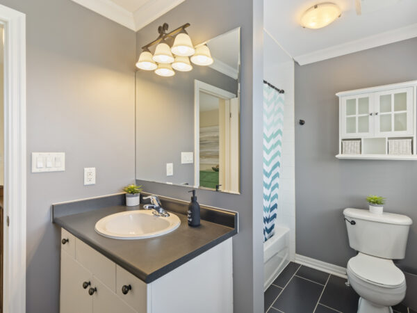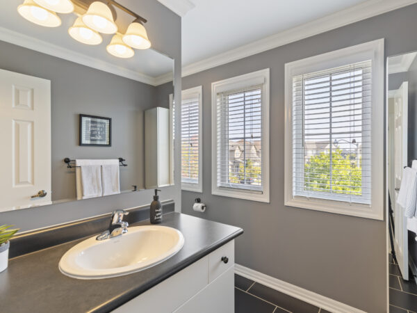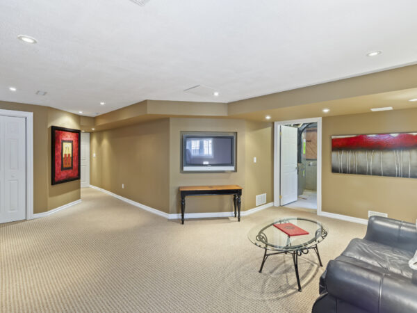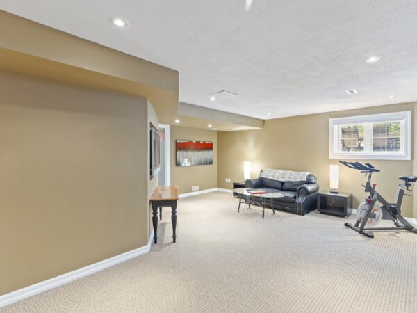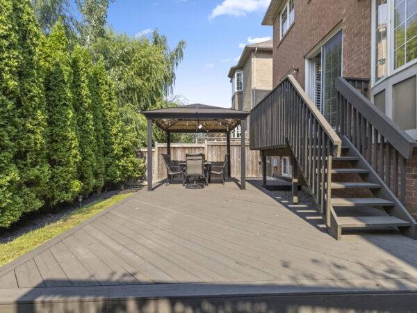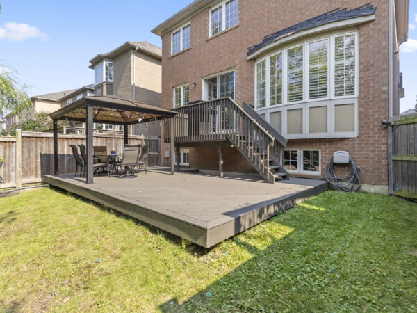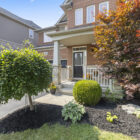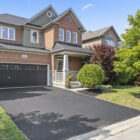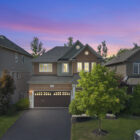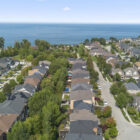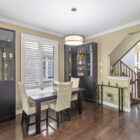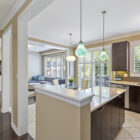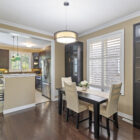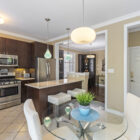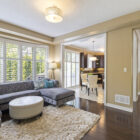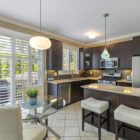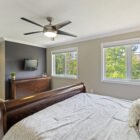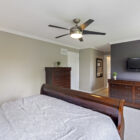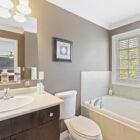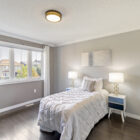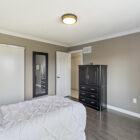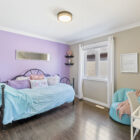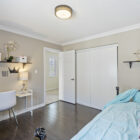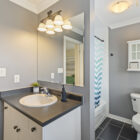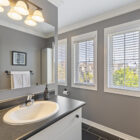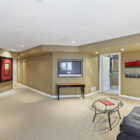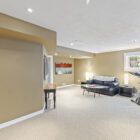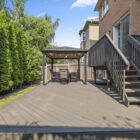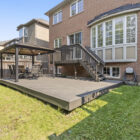Fabulous Fifty Point Home
64 Montreal Circle, Stoney Creek, ON, Canada
SOLD!
3 

Lot: 41.77 x 82.21
Property Details:
Welcome to this well maintained Mattamy-built home situated on a PREMIUM RAVINE lot in the desirable Community Beach/Fifty Point area of Stoney Creek. Walk down the street to Lake Ontario and Lake Vista Park and watch the sunset! Nestled in a quiet neighbourhood, steps from Lake Ontario, & Fifty Point Conservation area, this is an IDEAL area to raise your family. Close to great schools, Costco, restaurants, Niagara Wineries & planned GO Station. Meticulously maintained home features numerous upgrades & 3 levels of finished living space. Main level is accented with hardwood floors, California Shutters, a separate dining room connects to the functional and spacious kitchen/great room, open concept living area. Enjoy the high soaring ceilings, over sized sliding doors leading to the rear yard from the eat in kitchen. The kitchen is complete with Quartz counters, stainless steel appliances(gas stove), breakfast bar & upgraded fixtures. The upper level boasts 3 MASSIVE bedrooms (modified from 4 bed floor plan). The large Master Suite is complete w/walk in closet, 4 piece ensuite w/ separate glass shower & soaker tub. A separate Laundry Room completes the upper level. The lower level features a professionally finished Rec room w/ pot lights, broadloom & large windows with great storage options. Gorgeous curb appeal. Double garage w/inside entry & parking for 4 on driveway. Landscaped rear yard w/cedar trees and gazebo! Roof(2024) Furnace(2008) AC(2008) Regularly Maintained.
Amenities:
- Walking Distance to Lake and Park
- Fifty Point Conservation Area
- Close to Major Highways
- Escarpment Trails
- Niagara Wineries
- Costco and Restaurants
- Great Schools and Family Friendly Neighbourhood
Rooms:
| Type | Dimensions |
|---|---|
| Great Room | 12'4 ft x 15'7 ft |
| Breakfast Nook | 7'8 ft x 11'6 ft |
| Kitchen | 8'2 ft x 11'6 ft |
| Dining Area | 10'3 ft x 12'9 ft |
| Primary Bedroom | 16'7 ft x 12'2 ft |
| Primary Bath | 5'10 ft x 13'1 ft |
| 2nd Bedroom | 11'1 ft x 12'9 ft |
| 3rd Bedroom | 10'8 ft x 11'5 ft |
| Family Room Basement | 17'11 ft x 31'0 ft |
| Utility Room | 17'5 ft x 14'5 ft |







