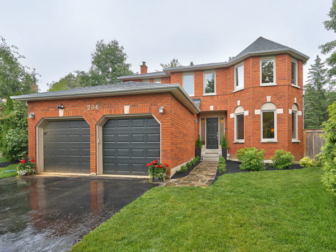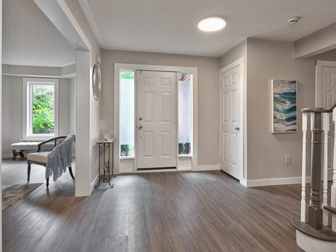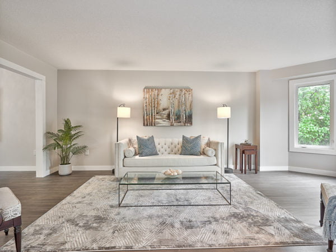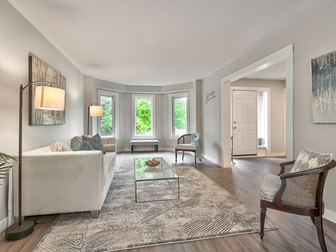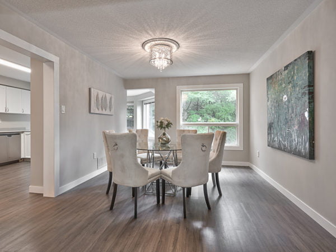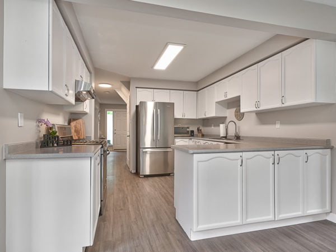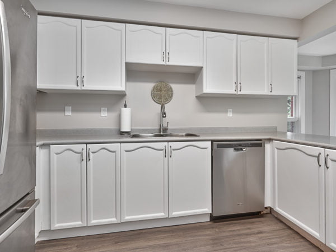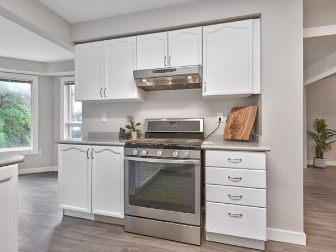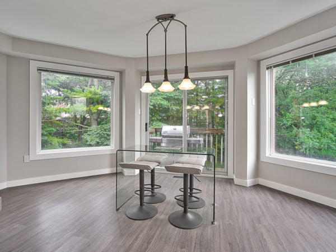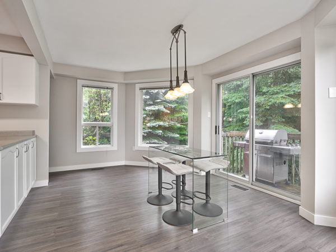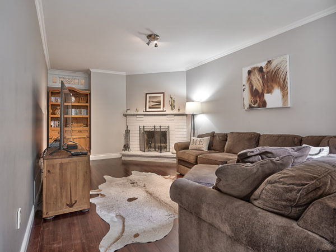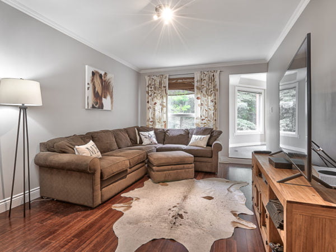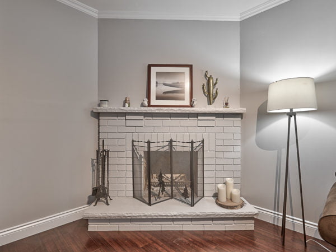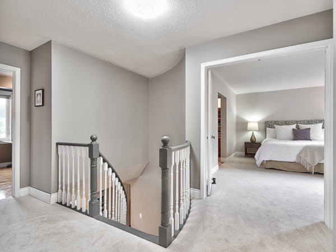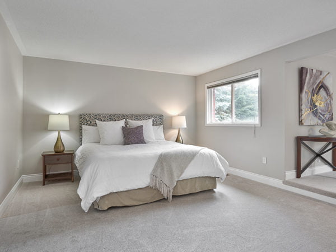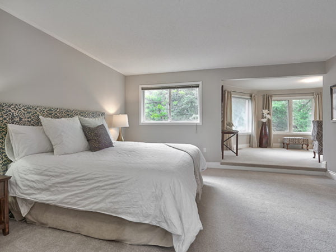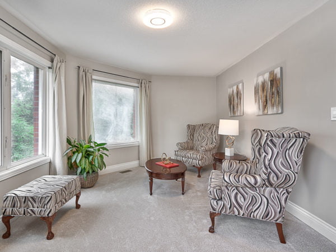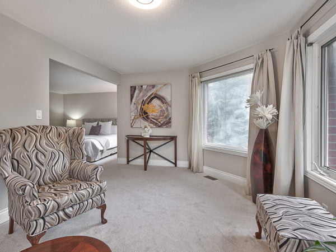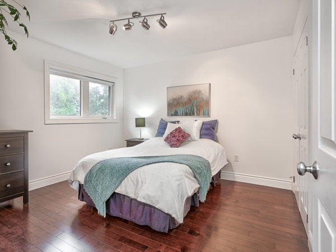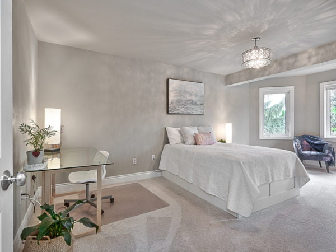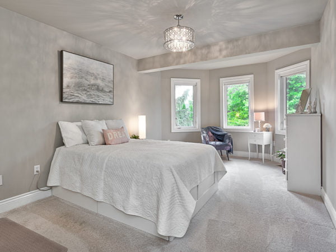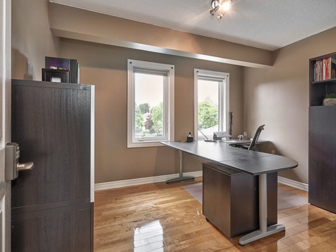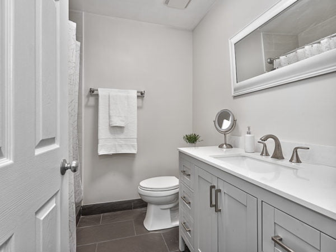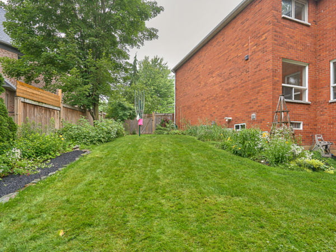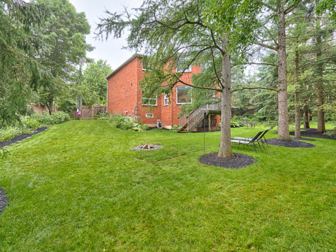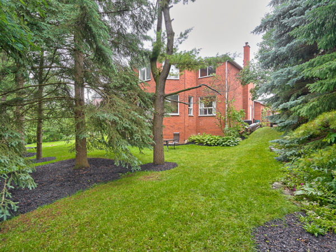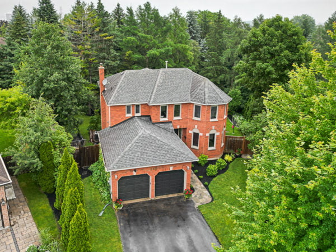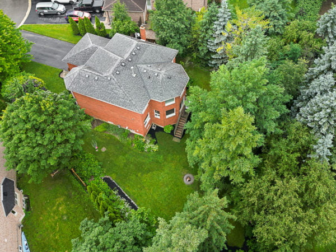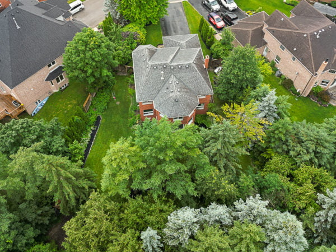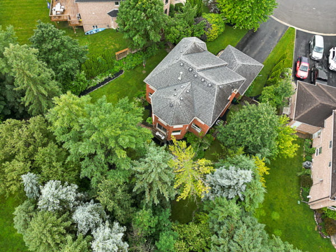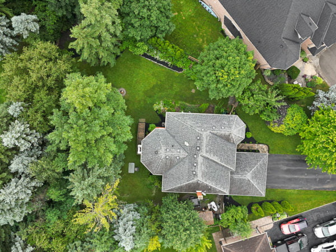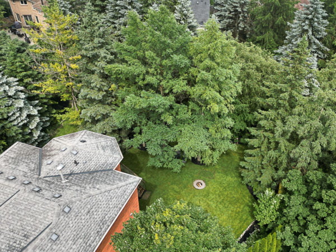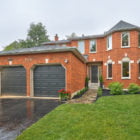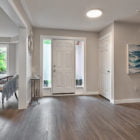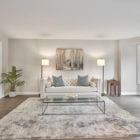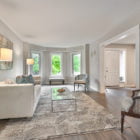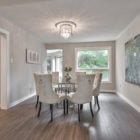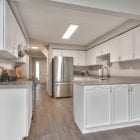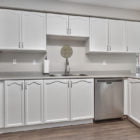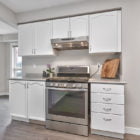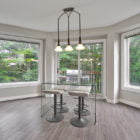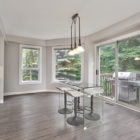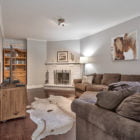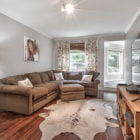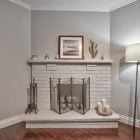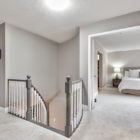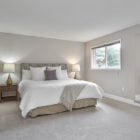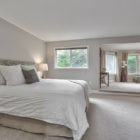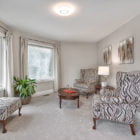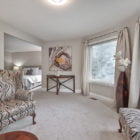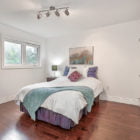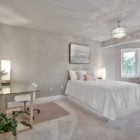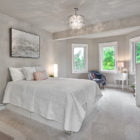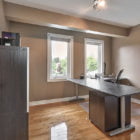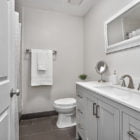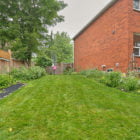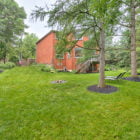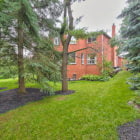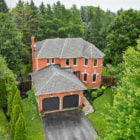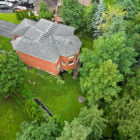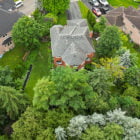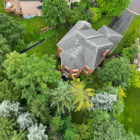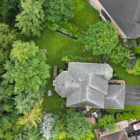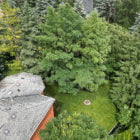Premium Lot & Location!
286 Binns Avenue, Newmarket, ON, Canada
SOLD!
4 

Lot: 43 x 141 x 138.43 x 161.63
Property Details:
SOLD OVER ASKING!
Location, Location, Location! This is truly a one-of-a-kind property. Premium pie-shaped lot, on a cul-de-sac, steps to the park… One of the basic tenets of real estate is that while you can always change a home, you can’t change its location. This nearly 3,000sf home has a number of updates that are sure to please and some areas to make your own. Newer windows across the front of the home, 2 fully updated bathrooms, wide plank flooring, carpet & paint, shaker style baseboards, door and window casings, lighting and staircase. This home has a great floor plan for both entertaining & family life, with a large living room + spacious family room on the main level. The kitchen is centrally located with a full view of the spectacular backyard oasis. On the second storey, you’ll find 4 spacious bedrooms. The primary retreat is plumbed for a 5-piece ensuite & a large walk-in closet that you can finish to suit your own taste, + an amazing sitting room with 3 big windows where you can relax or escape to enjoy a good book & great view. The 3-piece family bath is fully refinished with a large walk-in shower, Kohler toilet, and vanity with plenty of storage space. The current owners moved the washer/dryer to the basement, but plumbing still exists in the main floor mud room, should you prefer a main floor laundry. The basement is framed and ready for your finishes. Near parks, schools, highway, shopping & more. Must be seen to be appreciated.
Improvements: All Front Windows, Main Level Laminate Flooring, Upper Level Broadloom and Hardwood, Powder Room, Three Piece Family Bathroom, Dining Room Light, Shaker Style Baseboards, Door & Window Casings, New Front Walkway and Walkway Adjacent Plantings, Roof (2005) with 35-Year Architectural Shingle & Water Softener (2005), Hot Water Heater (2019) and Furnace (2014)
Inclusions: Stainless Steel Fridge & Gas Stove, Stainless Steel Built-in Dishwasher, Range Hood, Washer & Dryer, All Electric Light Fixtures, All Window Coverings, 1 Garage Door Opener (1) & Remote, Tall Cabinet in Family Room, Freezer, Fireplace Screen & Tool Kit, Carbon Monoxide & Smoke Detectors
Exclusions: Firepit in Back Yard, Powder Room Mirror, Microwave
Rental Item: Hot Water Heater (Enbridge)
Amenities:
- McCaffery Park
- Ray Twinney Recreation Complex and Soccer Field
Rooms:
| Type | Dimensions |
|---|---|
| Living Room | 21' 2" x 11' 6" |
| Dining Room | 12' 11" x 11' 6" |
| Kitchen | 12' 1" x 11' |
| Breakfast Room | 18' 1" x 11' 1" |
| Family Room | 17' 11" x 11' 5" |
| Powder Room | 7' 4" x 3' |
| Mud Room | 10' x 7' 5" |
| Primary Bedroom | 15' 4" x 13' 3" |
| Sitting Room | 18' x 11' 1" |
| Ensuite Shower & Bath Area | 11' 8" x 7' 11" |
| Ensuite Double Sink Area | 8' 8" x 5' 11" |
| Second Bedroom | 11' 9" x 11' 2" |
| Third Bedroom | 20' x 10' 9" |
| Fourth Bedroom | 11' 9" x 9' 4" |
| 3-Piece Family Bathroom | 7' 5" x 6' 10" |







