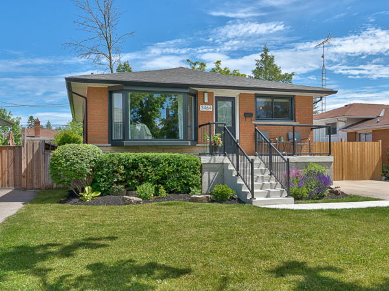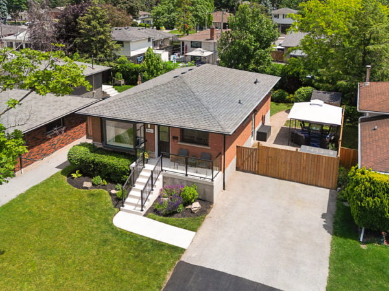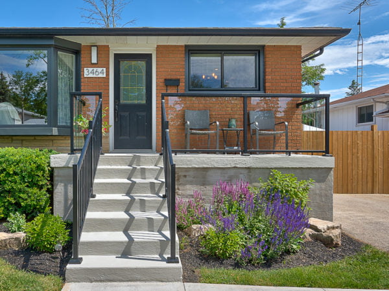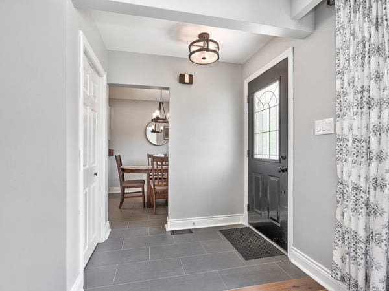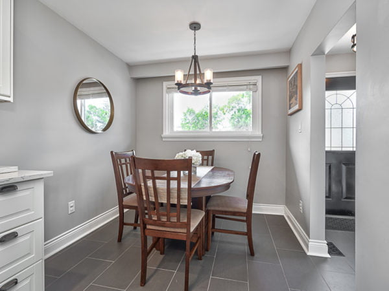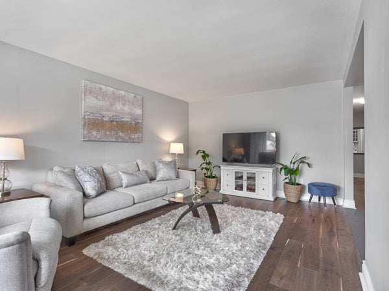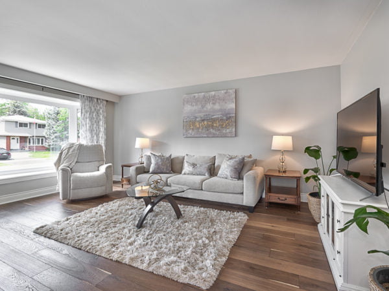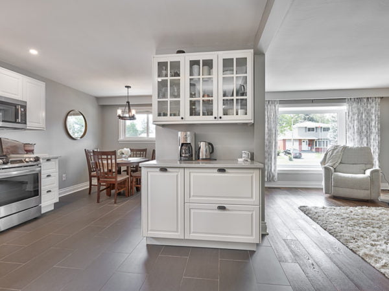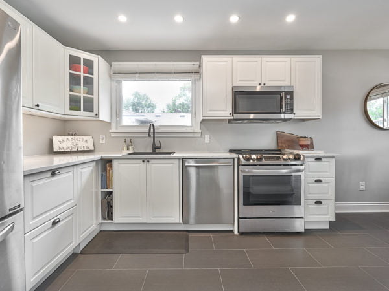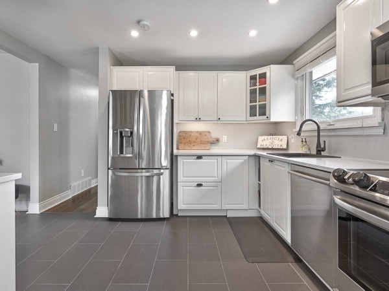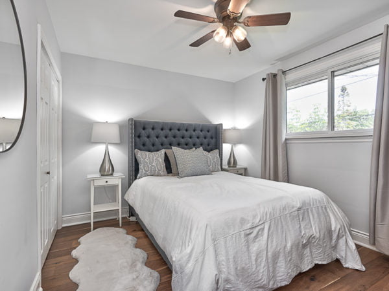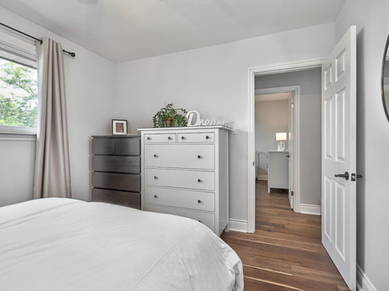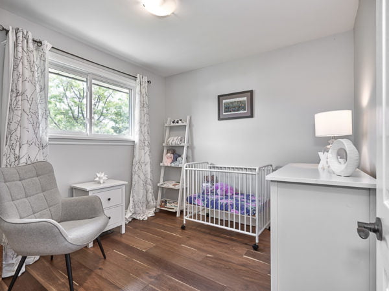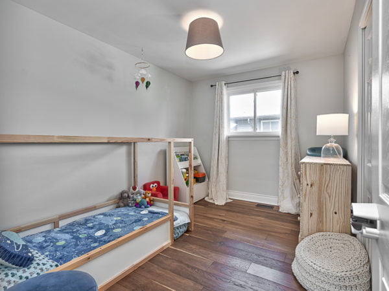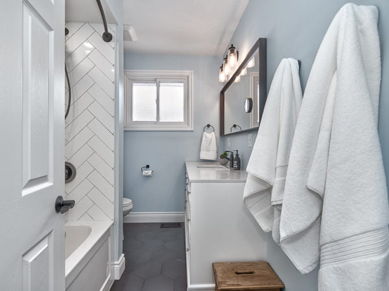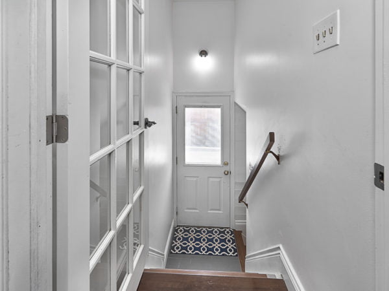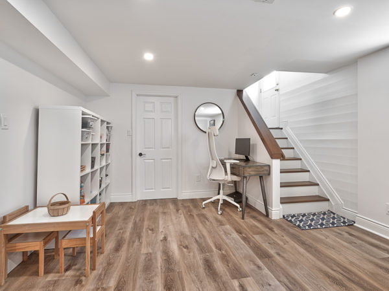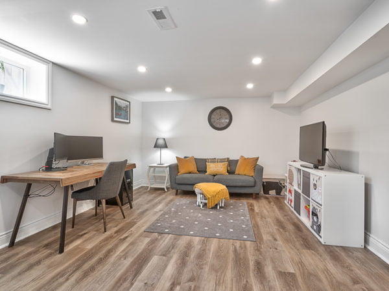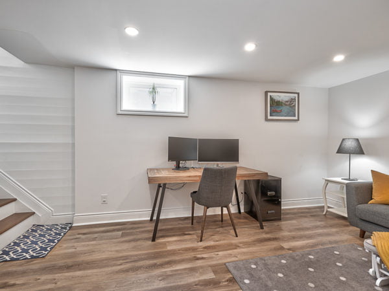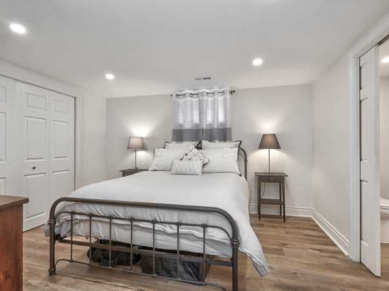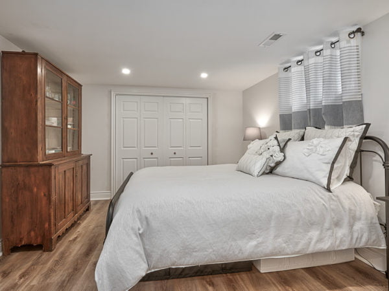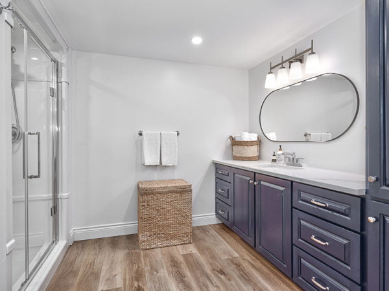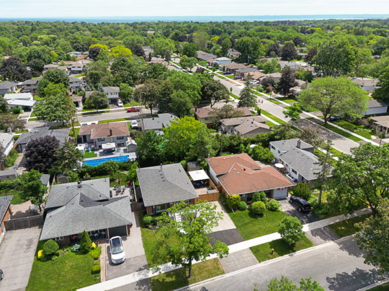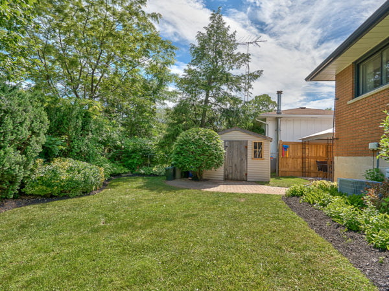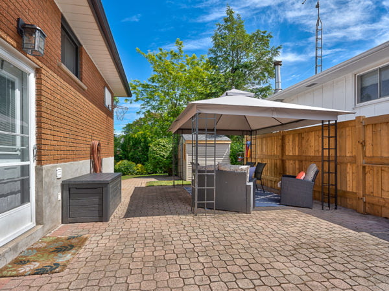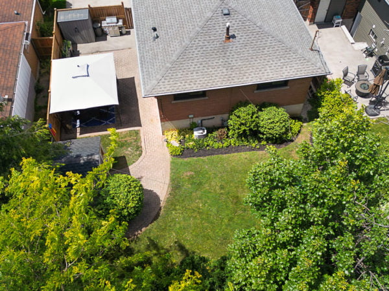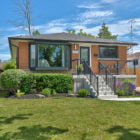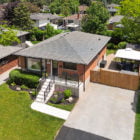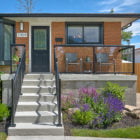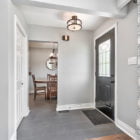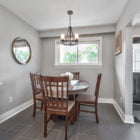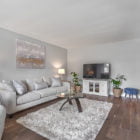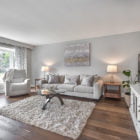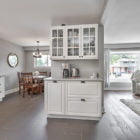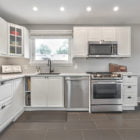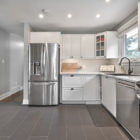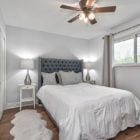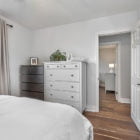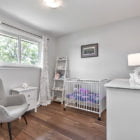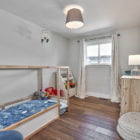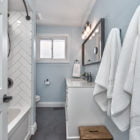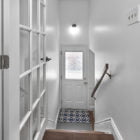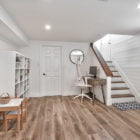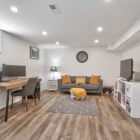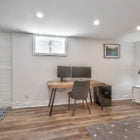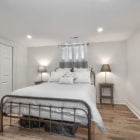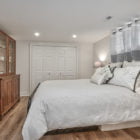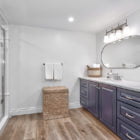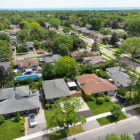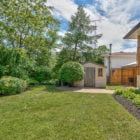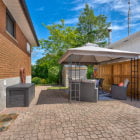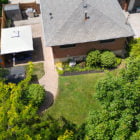Updated South Burlington Bungalow!
3464 Rockwood Drive, Burlington, ON, Canada
SOLD!
4 

Lot: 50 x 101
Property Details:
Beautifully updated 3+1 bedroom bungalow, with 2 full bathrooms on a quiet, tree-lined street in south Burlington. Main floor features oak engineered hardwood flooring, newer white kitchen with quartz countertops and stainless steel appliances, newer interior doors and trim throughout the home, two renovated bathrooms with custom tile work, vanities, etc. Motion sensor operated kitchen faucet and under cabinet lighting too. Kitchen overlooks both the dining room and living room. The bright living room has a large picture window. There’s a spacious fourth bedroom with a spa-like ensuite 3-piece bath in the basement with custom cabinetry. Use it as your primary bedroom or as a premium guest suite. Updates extend to important mechanicals, such as quality windows with 20 year transferable warranty, new wooden fencing and the electrical panel. The front porch boasts glass panels and aluminum railing. There’s a large patio on the west side of the home and a mature landscaped back yard. This family friendly street is near shopping, parks, lake, and just a short drive to the QEW or the GO station. Nothing to do but move in and enjoy this lovely home, property and neighbourhood.
Rooms:
| Type | Dimensions |
|---|---|
| Kitchen | 12'7" x 10'4" |
| Dining Room | 9' x 8'3" |
| Living Room | 17'9" x 11'10" |
| Main Floor 4-Piece Bathroom | 9' x 6'5" |
| Primary Bedroom | 11'10" x 10' |
| Second Bedroom | 11'10" x 8'11" |
| Third Bedroom | 10'1" x 9'3" |
| Recreation Room (Basement) | 19'5" x 12'3" |
| Fourth Bedroom (Basement) | 12'7" x 11'1" |
| Ensuite 3-Piece Bathroom (Basement) | 10'5" x 7'9" |
| Laundry/Utility Room | 19'8" x 12'11" |
| Workshop/Storage | 16'1" x 11'5" |







