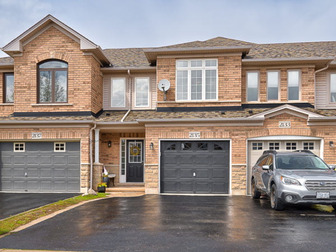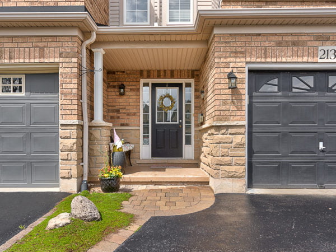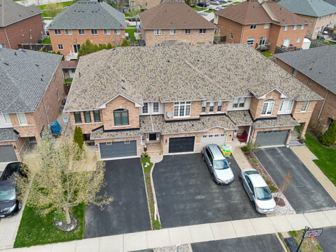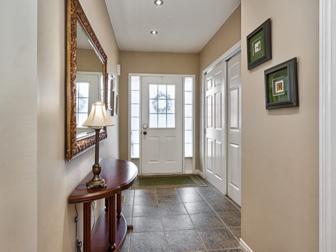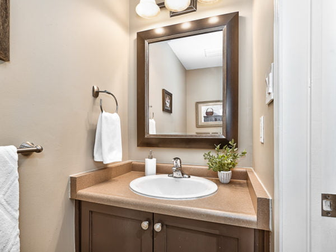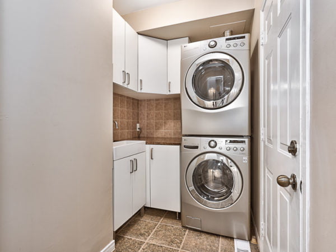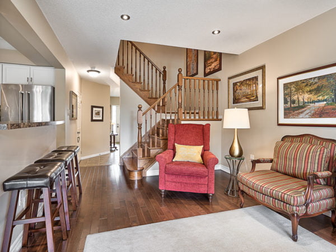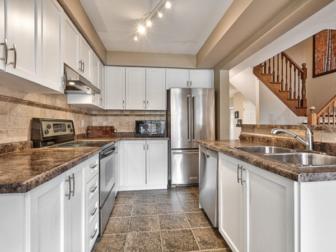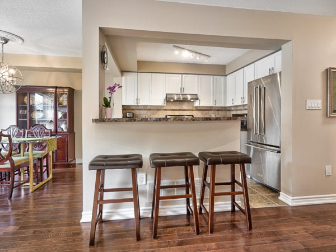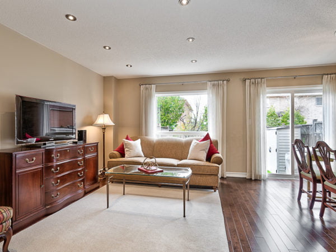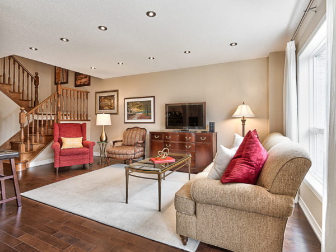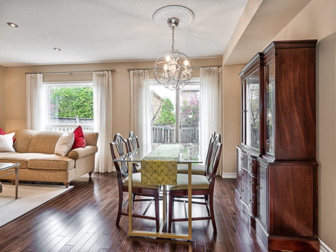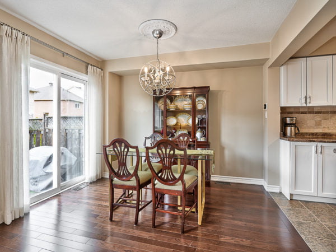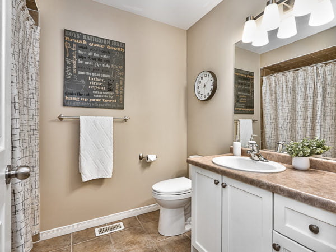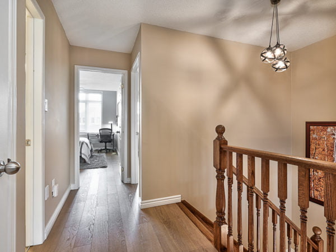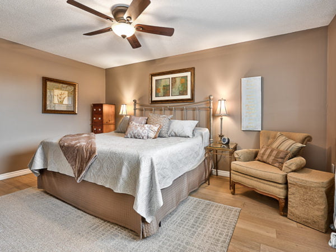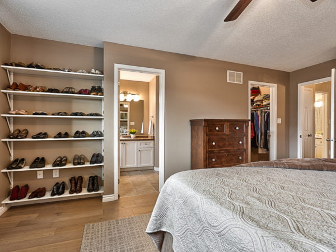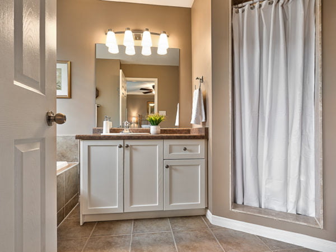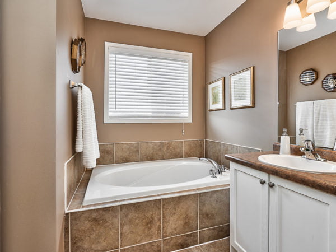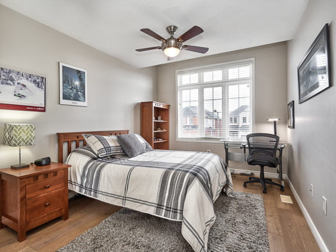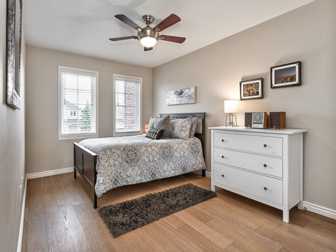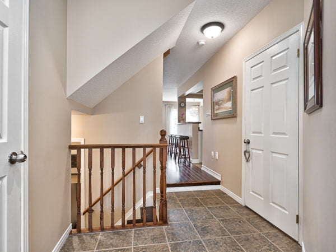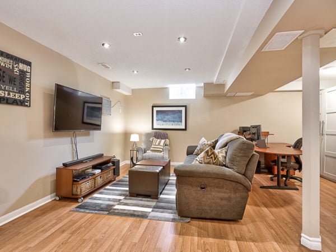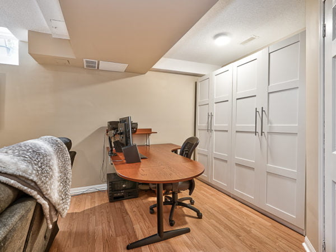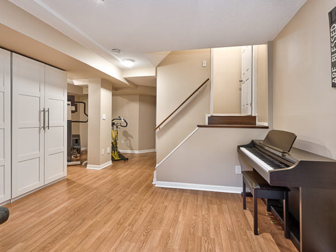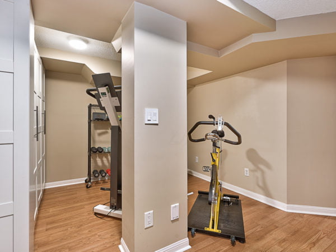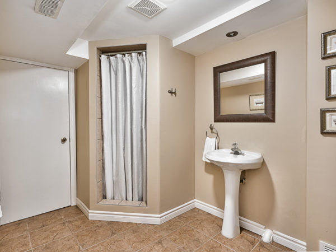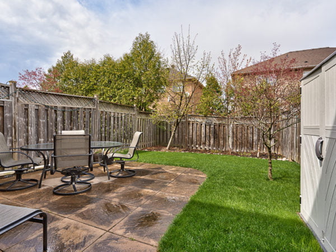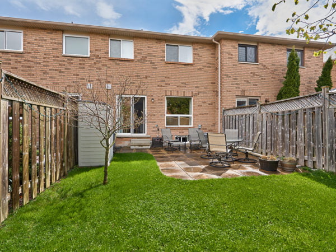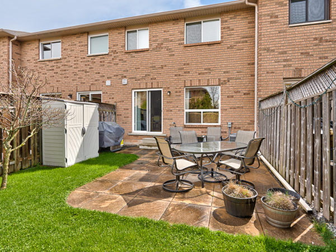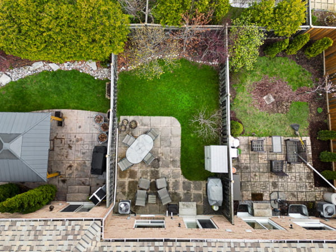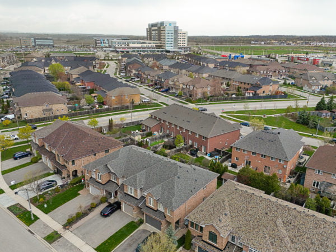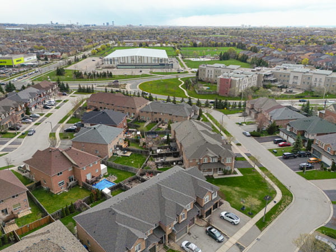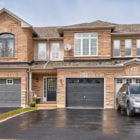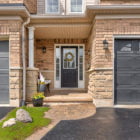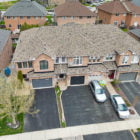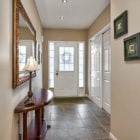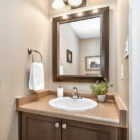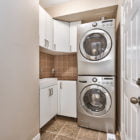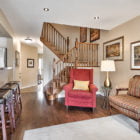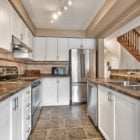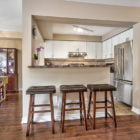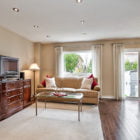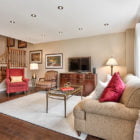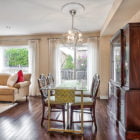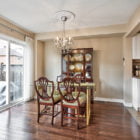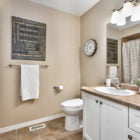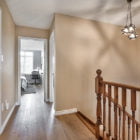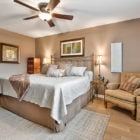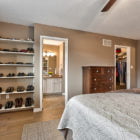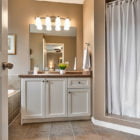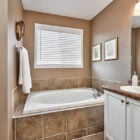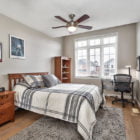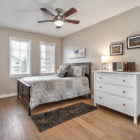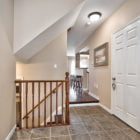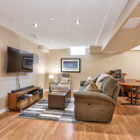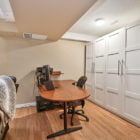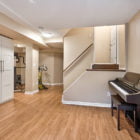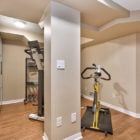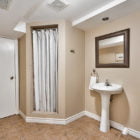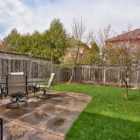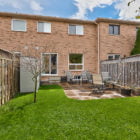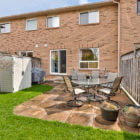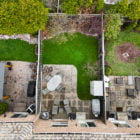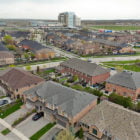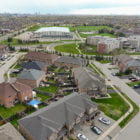Westmount 3-Bedroom Beauty
2135 Redstone Crescent, Oakville, ON, Canada
SOLD!
3 

Lot: 20 x 106
Property Details:
Too late… This one sold over asking in just two days! Check back in on our website for more new listings.
This stylish 3-bedroom freehold townhouse is found on a quiet crescent in Oakville’s Westmount neighbourhood. Pride of ownership is evident both inside and out! Plenty of natural light makes this one feel like a detached. Painted in Benjamin Moore Aura paint – their premium line. Beautifully finished with hardwood flooring and staircase, LED lighting plus newer ceiling fans with remote control, and stainless steel kitchen appliances. There’s an interior entry to the garage through the main floor laundry room. The ‘King size’ primary bedroom features a spacious ensuite complete with soaker tub and separate shower plus a walk-in closet. A wall of shelves can accommodate your preferred collection of shoes or decor items. In the fully finished basement, you’ll find a fourth bathroom along with a large recreation room and exercise room – perfect for a growing family. The hot water tank is a Reliance rental and is approximately 3 years old. The furnace and air conditioning were replaced last year on a rental contract and the seller will them out before closing. Got a few drivers in the house? The 1-car garage and widened driveway means you’ll have room for 3 cars. There’s a shed, BBQ and patio in the low maintenance, lush green backyard. Steps to schools, shops, parks, transit & hospital. Minutes to Hwy 407/QEW and GO station!
Rooms:
| Type | Dimensions |
|---|---|
| Foyer | 8'1" x 5'6" |
| Living Room | 17'9" x 10'8" |
| Dining Room | 10'6" x 8'4" |
| Kitchen | 9'6" x 7'9" |
| Laundry | 7'9" x 5'7" |
| Powder Room | 7' x 3' |
| Primary Bedroom | 17'7" x 12' |
| Ensuite | 11'7" x 6'7" |
| Second Bedroom | 15'6" x 9'10" |
| Third Bedroom | 15'6" x 8'11" |
| 4-Piece Bathroom | 8'2" x 6'1" |
| Recreation Room | 20'10" x 18'7" |
| Exercise Room | 13'11" x 10'10" |
| 3-Piece Bathroom | 11'3" x 6'10" |
| Storage/Electrical Room | 6'9" x 3'8" |
| Utility Room | 7'3" x 5'9" |







