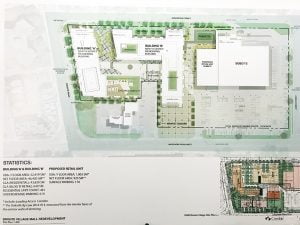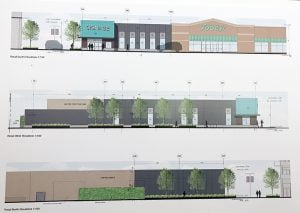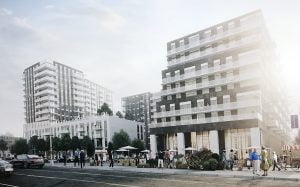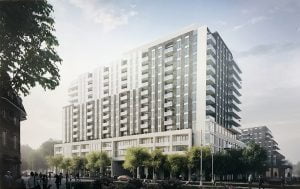 |
 |
 |
 |
Here’s a brief synopsis about the redevelopment of the Bronte Village Mall for anyone that missed the August 30th meeting. The site has been approved for an attractive, tiered luxury rental apartment complex complete with a market square and select retail.
We can expect the demolition of the mall with the exception of the Sobeys to begin in early 2018. A new space for the pharmacy is planned next to the existing grocery store. In the interim, the pharmacy will move to a temporary trailer location in the parking lot.
Following demolition, excavation of the parking garage will be the first order of business. A total of 614 underground spaces are included in the plan.
As you can see from the attached images, the buildings will be tiered down with the highest point being 14-storeys siding Bronte Road and 10-storeys siding Sovereign Street. There will be a total of 481 one- to three-bedroom luxury units ranging in size from 700 sf to >1200 sf. Each unit will have its own in-suite laundry and other luxury appointments like granite counters, hardwood floors and stainless steel appliances.
The buildings will share various ‘condo-like’ amenities including a pool, a party room, a parkette, 170 surface parking spaces, a small retail area at the front of Building B and a Market Square for seasonal vendors, events and more.
The developers expect to appeal to people downsizing from their family homes who would like the freedom of rental accommodations as well as corporate executives looking for turnkey living arrangements, among others.
This is an exciting and attractive refresh to the neighbourhood. As we learn more, we will be sure to share it with you. Stay tuned…






